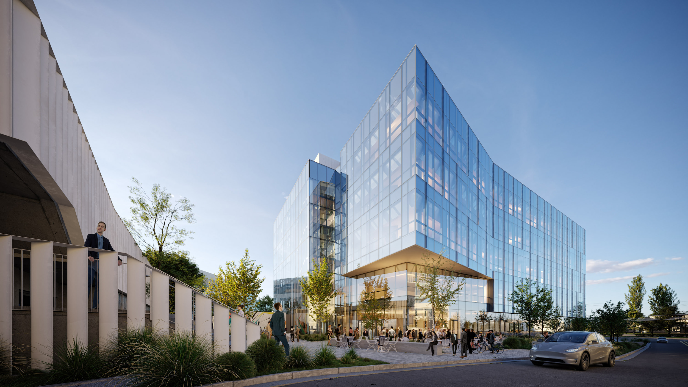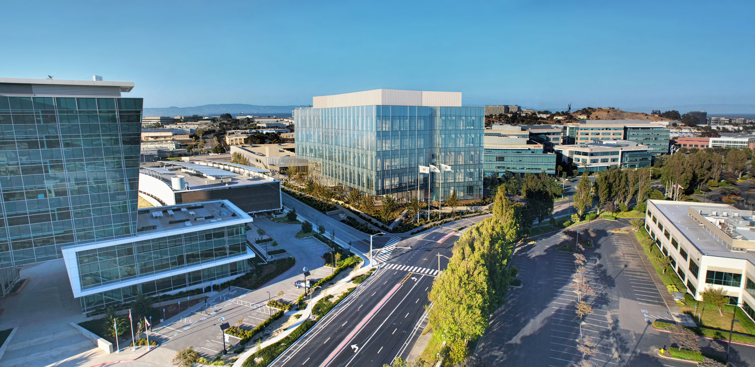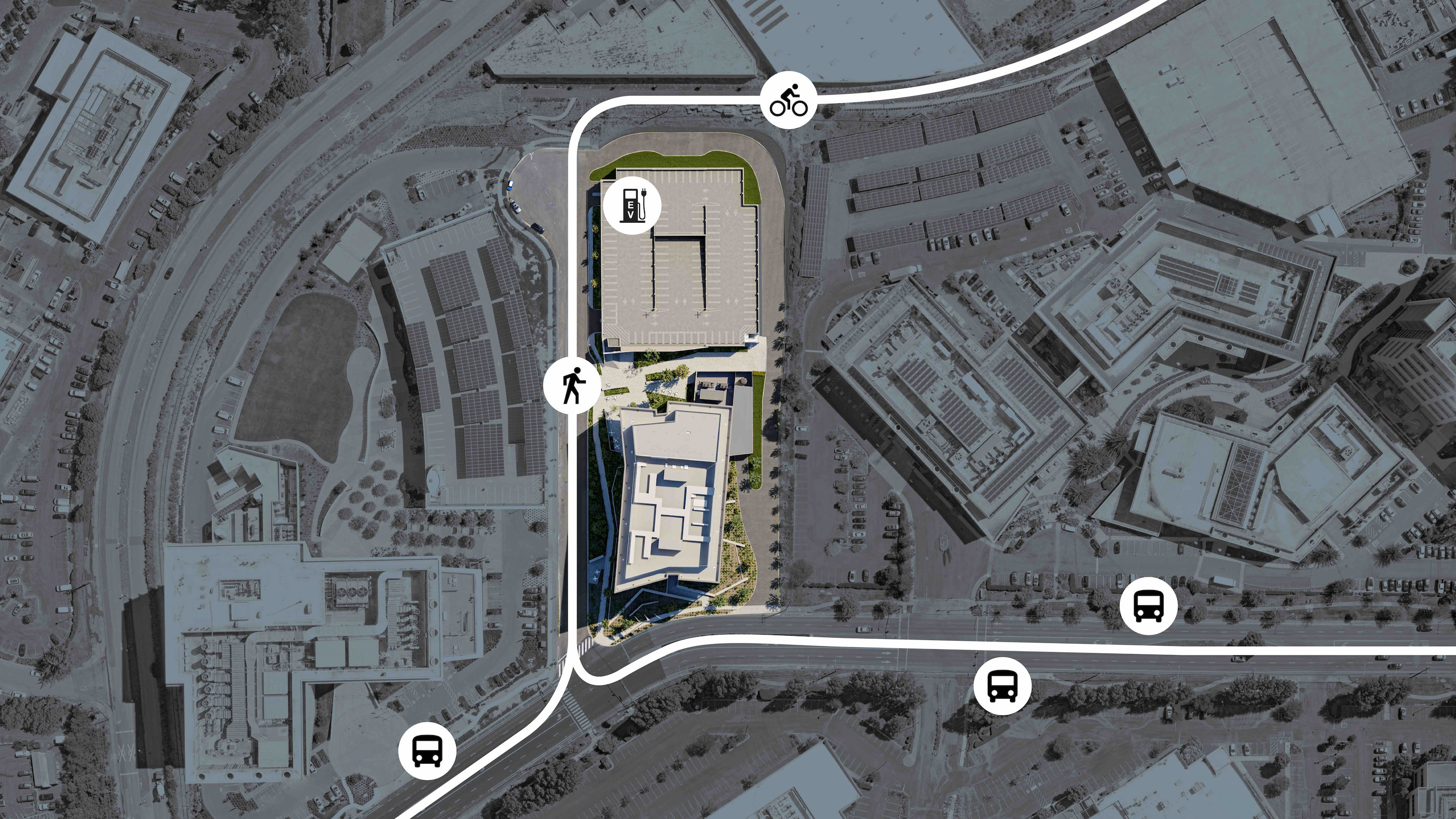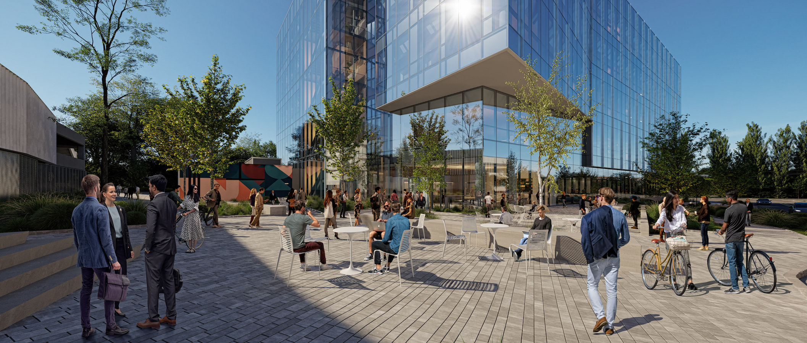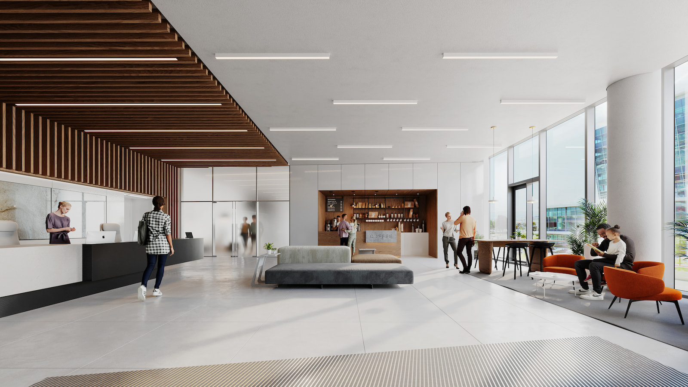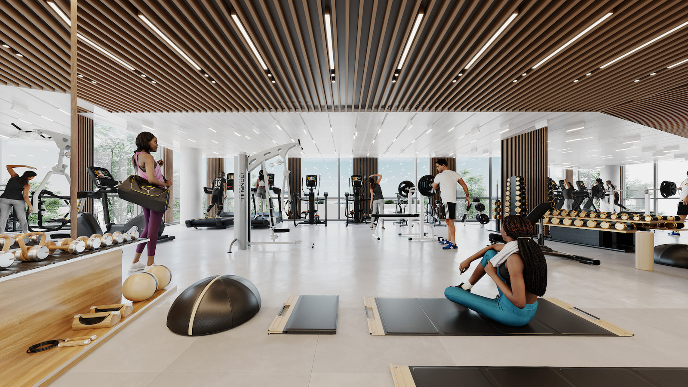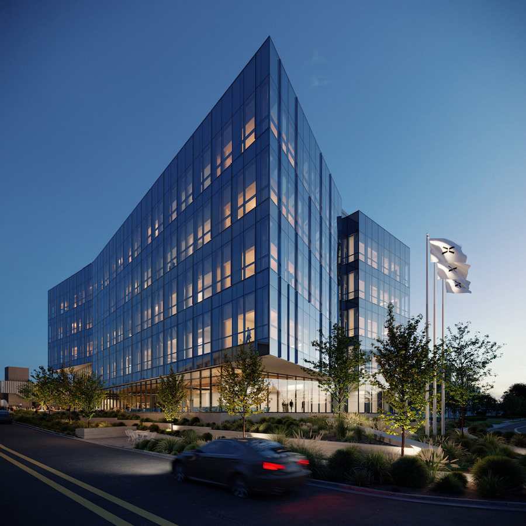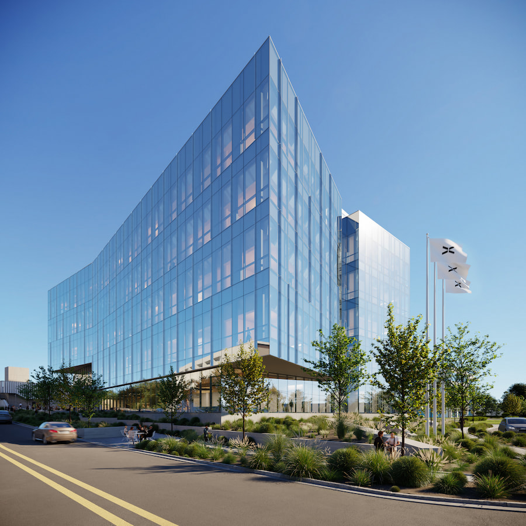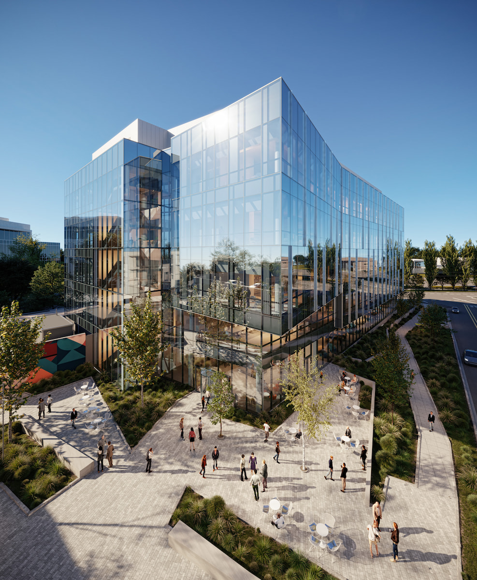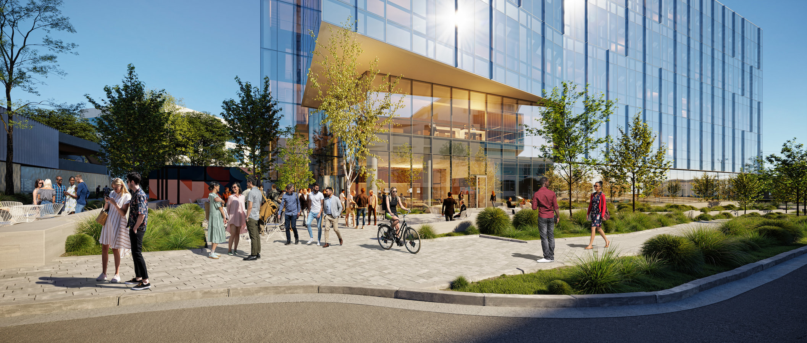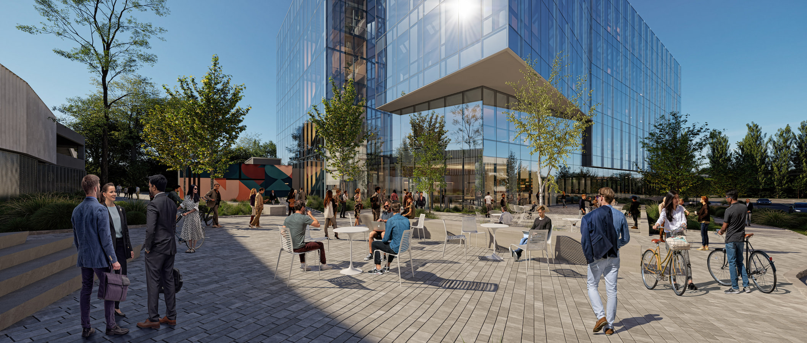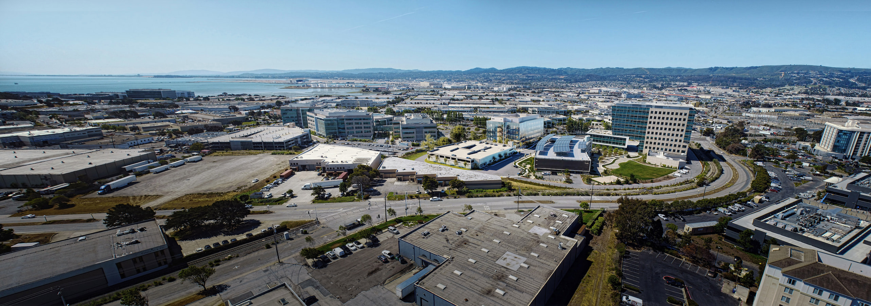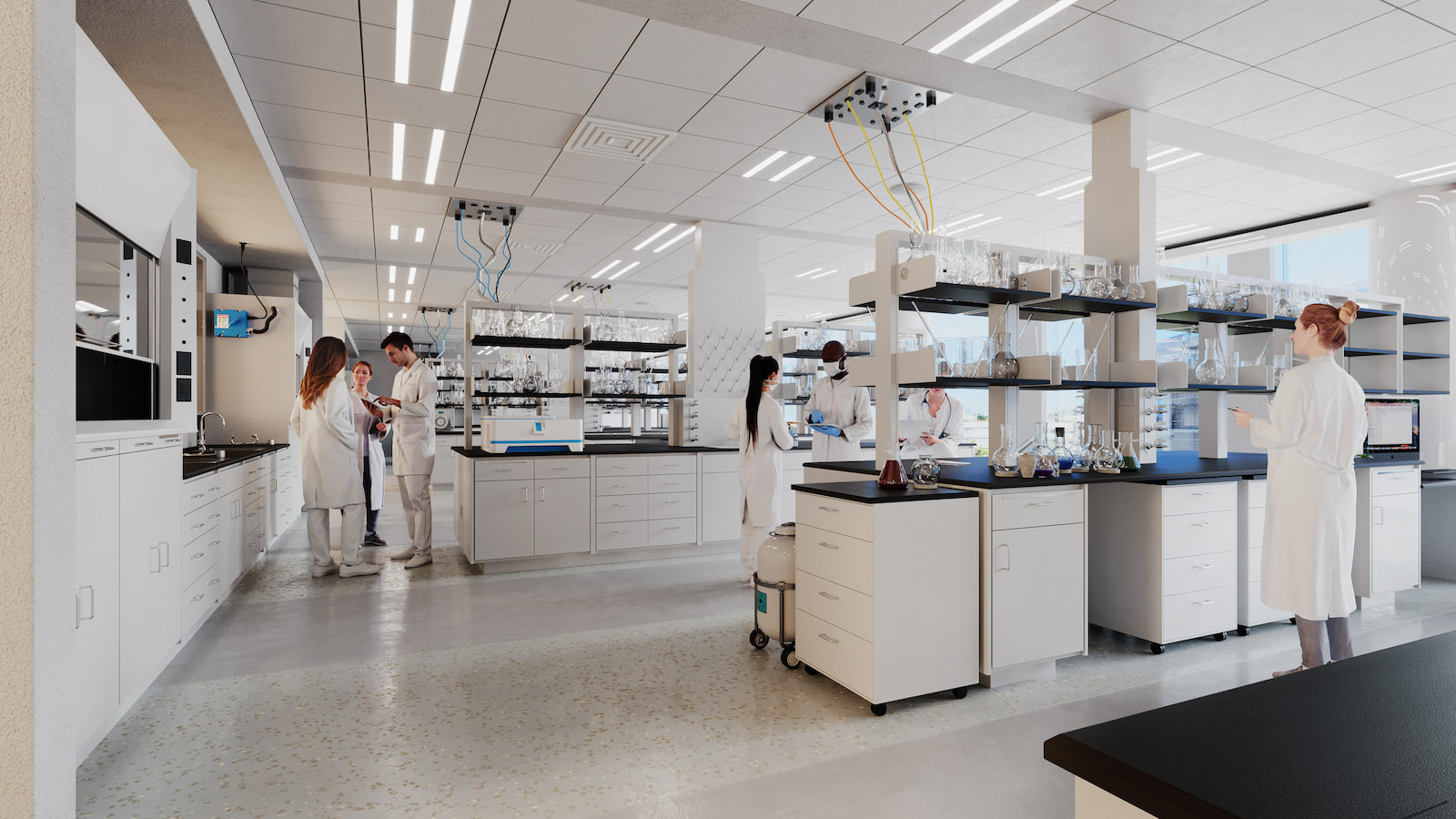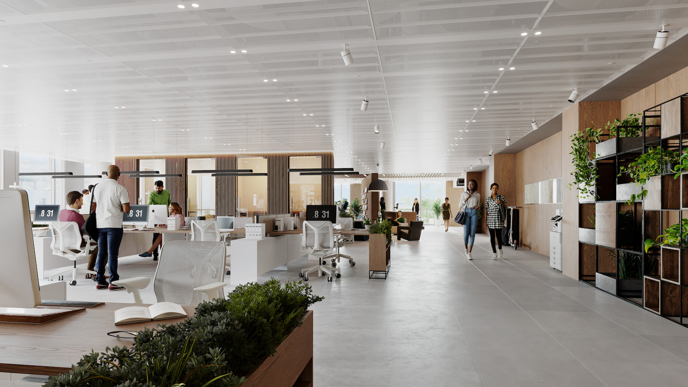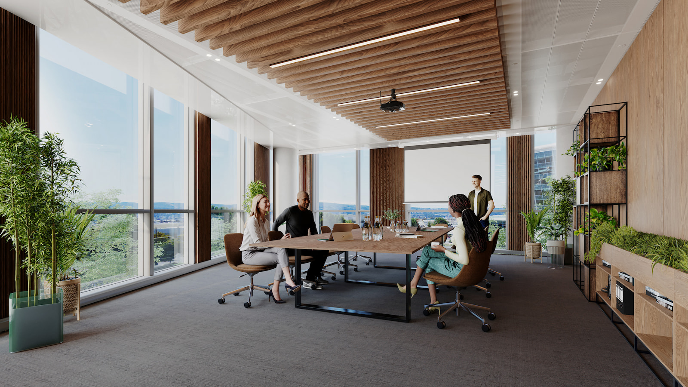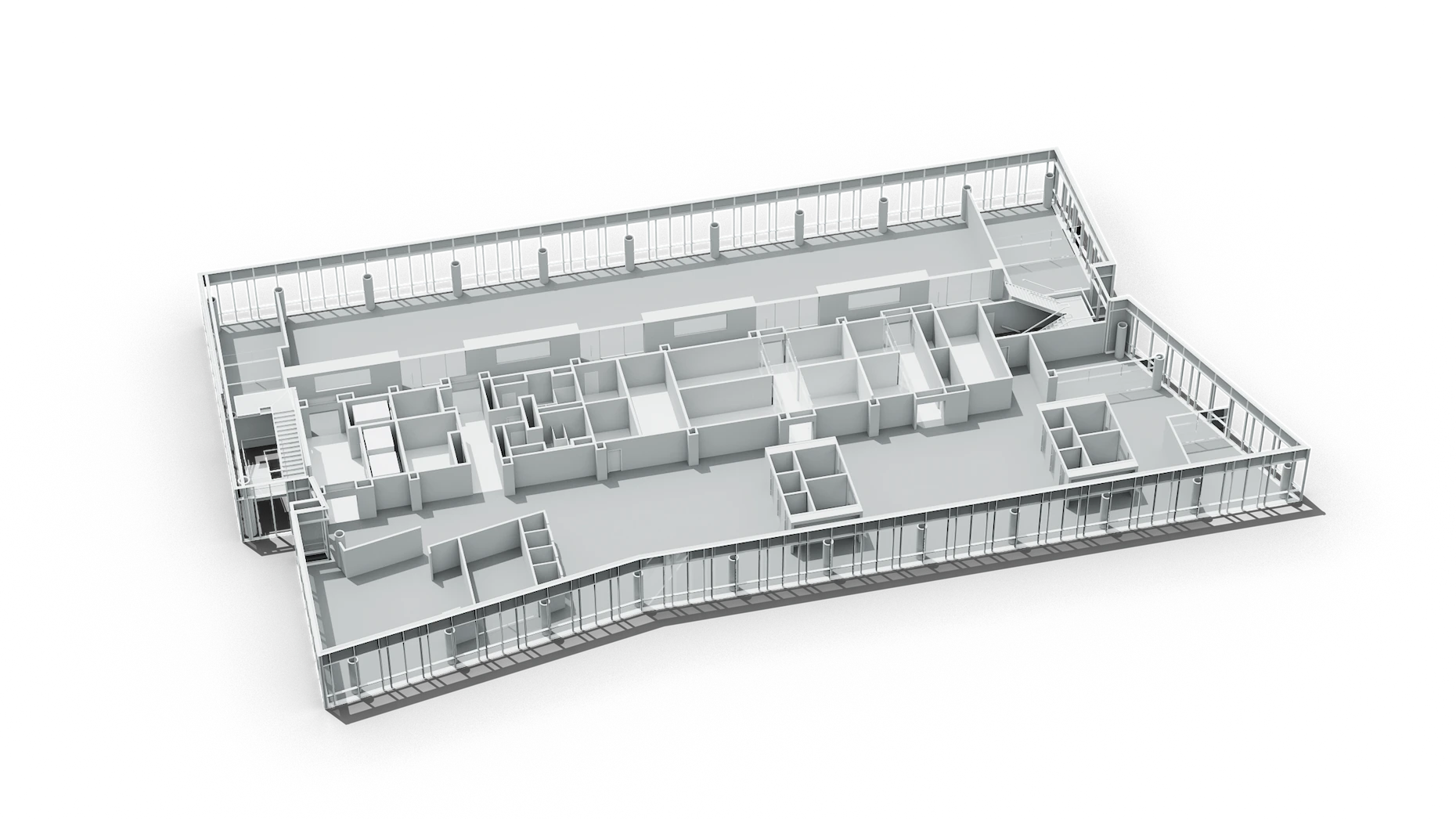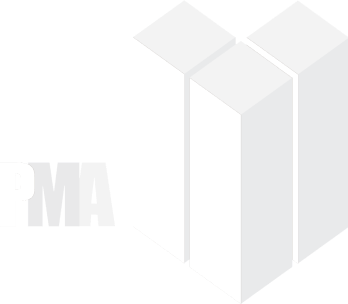



Where The Leading Minds In Biotech Intersect.
Located in the heart of San Francisco, Nexus on Grand is a purpose built lab and office building complete with grab-and-go cafe, state of the art fitness center, and a multi-use courtyard. Healthpeak Properties’ most-recent development was designed to nurture the curiosity that breeds community and collaboration. Sophisticated, smart workspaces meet convenient urban amenities for an elevated work experience.
Roebling Road Drop Off
5 Stories
3 Level Parking
±149,000 Sq Ft
Amenities and Attributes
Not simply a structure, but a cultivator of community and thoughfully designed Life Science campus with efficient floor plates and flexible infrastructures to accommodate a variety of lab, R&D, and office uses.
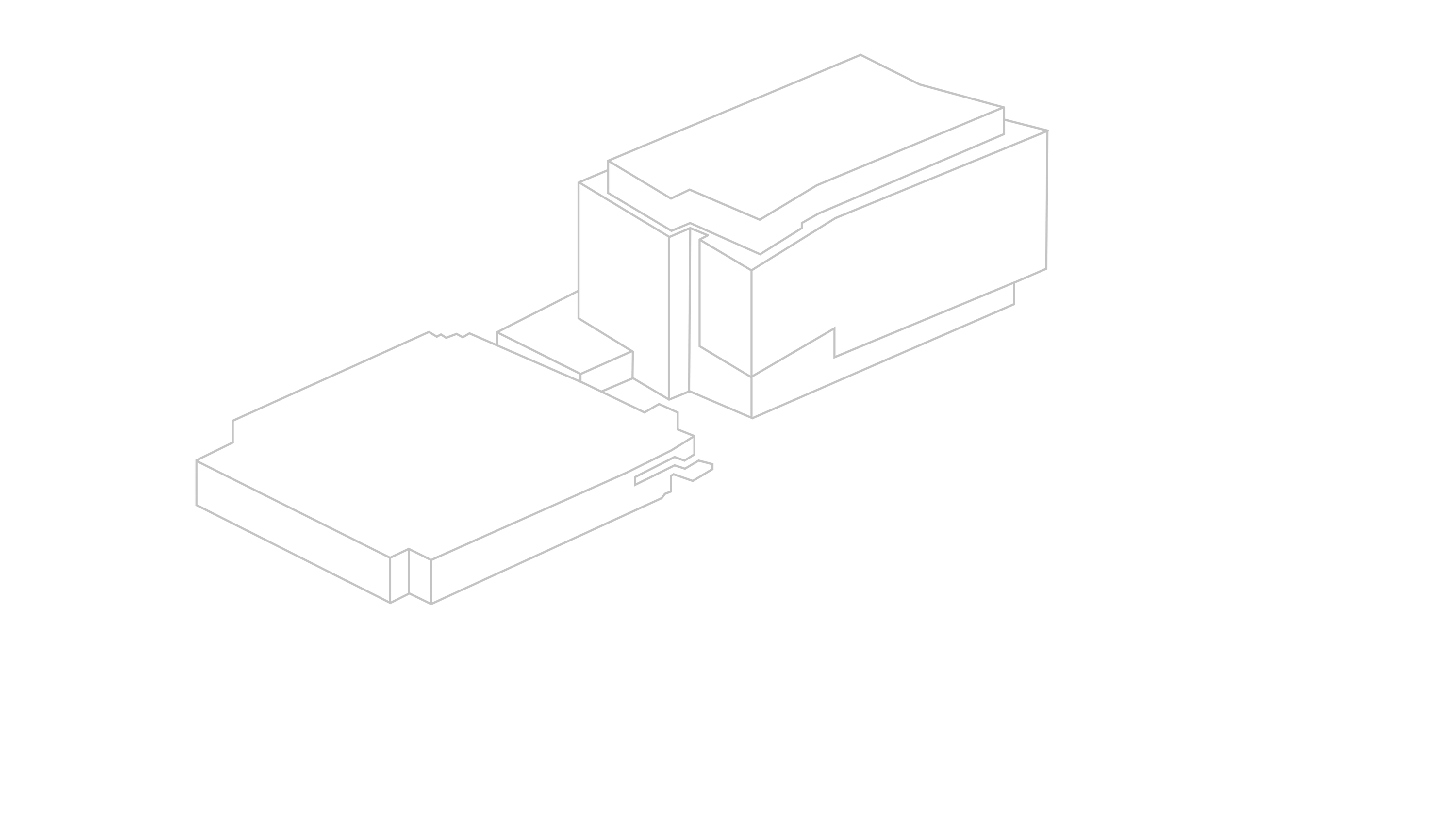


In The Center of Biotech
Prominently located on one of South San Francisco’s main through-ways, Nexus on Grand offers tenants a central location that allows them to enjoy easy accessibility and proximity to a wide range of amenities and transportation options including shuttle service to Bart, Caltrain, and Ferry stations.
PROXIMITY TO TRANSIT HUBS
SFO4 MI10 MIN
CALTRAIN STATION1 MI4 MIN
FERRY PORT2 MI6 MIN
BART STATION3 MI10 MIN
101 FWY0.1 MI1 MIN
Where the great thinkers of today go to create a greater tomorrow.
DRAG THE SLIDER
East Grand Ave Arrival
Property Features
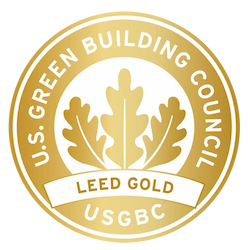
Floor to Ceiling windows featuring ample natural light
LEED Gold
17’ 0” floor-to-floor heights, 18’ on Ground Floor
Robust MEP infrastructure allows for up to 100% lab per floor with up to 50% lab for the overall building
Large floor plates averaging 30,000 sq. Ft.
Flexible rectilinear floor plans with central core
1500 KW generator
100 PSF live load non-reducible per floor
150 PSF for rooftop mechanical penthouse
A Space To Connect
We imagined and actualized a cornerstone in the world of biotech—A hub of invention that breeds world solutions. From its state of the art glass facade to its open plan layout allowing flexibility for companies to imagine and grow, Nexus On Grand creates a chamber for scientific impact. It’s a singular space for garnering a community of novel thinkers and real-life resolutions.
Typical Layout
A physical space generates a mindset. Floor to ceiling glass evokes an open mind and a reach for humanistic insight, while our lab spaces allow for uninterrupted focus. Our open plan encourages synergistic workflow, while secluded corner pockets support rest, balance, and social reprieve. The result is the buzz of employees at capacity, in a space that feels endlessly expansive.

